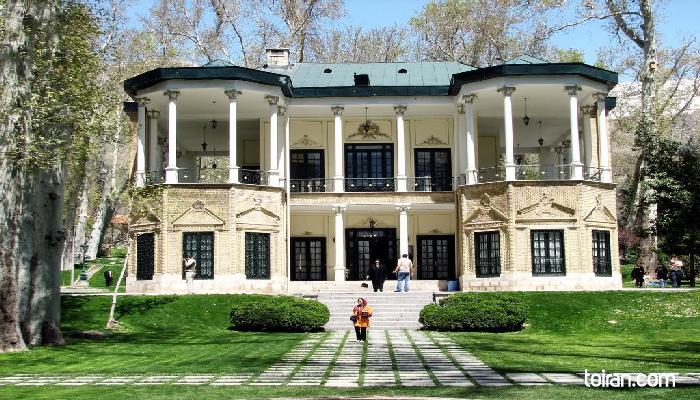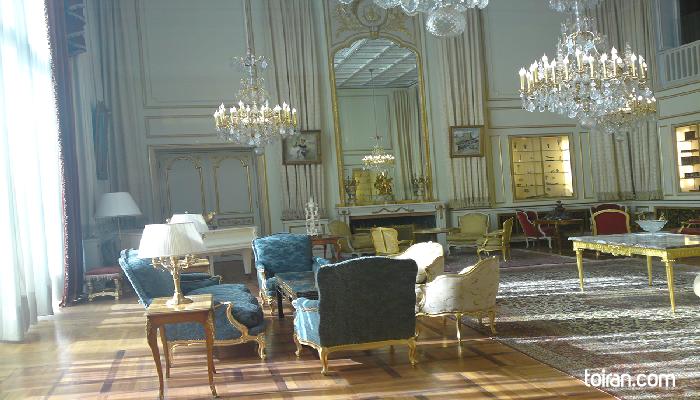The Niavaran Palace complex is located in an 11,000 hectare garden in north Tehran and consists of Qajar (1785–1925) and Pahlavi (1925-1979) era structures, which have mostly been turned into museums that house a diverse collection of paintings from Sohrab Sepehri and Parviz Kalantari to Paul Gaugin and Pablo Picasso as well as displays ranging from Native American and Mexican artifacts to Luristan metal works and Amlash ceramics.
Fath-Ali Shah Qajar (1772-1834) was the first to build a small structure in this garden and use it as his summer residence. Mohammad Shah Qajar (1808-1848) was next to build himself a residence in the Niavaran compound.
In 1851, Nasser-al Din Shah (1831-1896) built the Saheb Qaraniyeh Palace in two stories. During the time of Nasser-al Din Shah every 30 years was considered a century. On the 31st anniversary of his coronation, Nasser-al Din Shah named himself Saheb Qeran (he who has reigned for a century) and named this palace Saheb Qaraniyeh.
The palace included a Shahneshin (alcove), Mirror Hall, bath, winter living room and some 40 smaller rooms for his wives. The Pool House (Howz Khaneh) in the basement of the palace was the way the king accessed the living quarters of his wives. With its lavish wooden, stucco and stained glass decorations the Pool House is the most beautiful part of the palace after the Mirror Hall.
Mozaffar ad-Din Shah Qajar (1853-1907), the king who started Persian Cinema, destroyed parts of Saheb Qaraniyeh’s harem rooms and signed the order granting Iranians constitution in this palace. Reza Shah (1878-1944), the founder of the Pahlavi dynasty, used this palace for unofficial ceremonies.
Mohammad Reza Pahlavi (1919-1980), redecorated and renovated Saheb Qaraniyeh using the second story as his office and the first story or the Pool House as a reception quarter for foreign guests.
Ahmad Shahi Pavilion, which was built towards the end of the reign of Ahmad Shah Qajar (1898-1930) as his summer residence in an area of 800 square meters, is the last Qajar structure of the complex. This two-story structure has brick decorations in its façade. The first story of this pavilion has an ellipse-shaped marble fountain in its foyer, six rooms and two hallways. The main hall of the second story was used as a music room. The second story is encircled by a terrace. This building was temporarily used as the office of Mohammad Reza Pahlavi.
Niavaran Palace is the last building added to the compound. Mohammad Reza Pahlavi destroyed some of the compound’s smaller buildings and built a more modern palace in a 9,000 square meter area and in two stories for him and his family. Persian and Islamic architectural elements have been used in the design of the palace.
The Complex was turned into a museum open to public in 1985.



This Palace gives an impression of how the royal family was living. There are several buildings in the complex to look at. I would advise reading a bit about the family before visiting. the most interesting thing in the palace is the roof. It could be open and see the sky.
جلال و عظمت زندگی شاهانه بعد از حدود پنجاه سال هنوز حس میشه. خیلی کم اتفاق می افته که از حیاط منزل یک شخص رودخانه رد بشه. زیباترین جای کاخ به نظرم ورودی کتابخانه هست که با مجسمه مشاهیر ایران تزئین شده. حداقل نصف روز زمان لازم هست تا نگاهی گذرا به همه جای کاخ بندازیم.
یک جای فوق العاده. ار دیدن کاخ خیلی لذت بردم.
حیاط عمارت خیلی از خود عمارت جذاب تر هست. درختان بلند و گلکاری فوق العاده روح انگیزاست.
از دیدن طاووسهایی که در محوطه می گشتند خیلی لذت بردم. به فضا روح تازه ای داده بود..
در یک کلام میتوان گفت عمارت شاهانه. خیلی زیبا خیلی با ابهت