Boroujerdi House was built by the architect of the Tabatabaei House, Ali Maryam, in 1875. This master architect designed and built the house over 18 years and with the help of 150 workers. The house was built for the Boroujerdi bride who was a daughter of the Tabatabaei family.
The Boroujerdi House has been built in two stories and includes traditional Persian residential architectural features such as an Andarouni (interior), which was the private quarters used by women and servants, and a Birouni (exterior) which was the public quarters mostly used by the men. The house has lightwells and crescent shaped wind towers, which give its rooftop a unique appearance.
The covered courtyards and the basements of the house were designed to perfectly adapt to the desert climate of Kashan. With the help of the wind towers raised above the house, the basement areas had natural air conditioning and remained cool during the warmer months of the year when they were used as sitting rooms.
The Andarouni of the structures includes two separate sections: the southern part consisting of a large courtyard and a reception hall with elaborate mirrorwork and the northern part consisting of a backyard, modest living room, storage room and basement.
The Birouni has a winter Panjdari (five-window or -door) room, which is a central living room overlooking the main courtyard, with delicate bird and flower stucco reliefs as well as a winter sunroom and a covered balcony. The main courtyard is rectangular and is flanked by buildings on both sides. The main building of the Birouni has a hall with a domed roof with geometrical decorations in the Yazd style. The ceiling has stunning stucco reliefs, lightwells and paintings inspired by European and Russian styles popular in that era. The paintings used in the decoration of the house feature hunting scenes, animal figures, flowers, and arabesque motifs.
The oil and watercolor wall paintings of the house are attributed to Qajar era royal painter Kamal-ol-molk (1847-1947) and his uncle Mirza Abolhassan Khan Ghaffari (Sani-ol-molk), who had been dubbed the Rafael of Iran for the copy he created of one of the works of renaissance painter Rafael (1483-1520) .
Kamal-ol-molk is said to have personally supervised the stucco relief decorations of the building.
The courtyard and the structure, which are open to the public, belong to the Birouni of the Boroujerdi House. The house is a registered National Heritage Site.


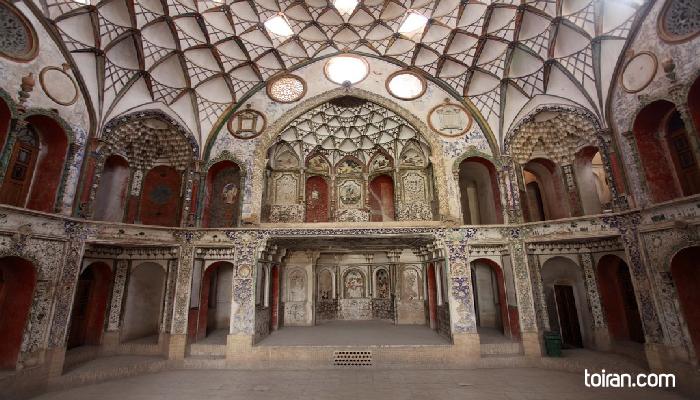
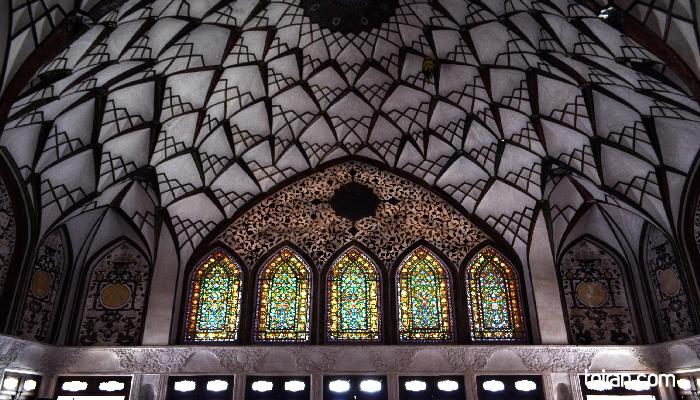
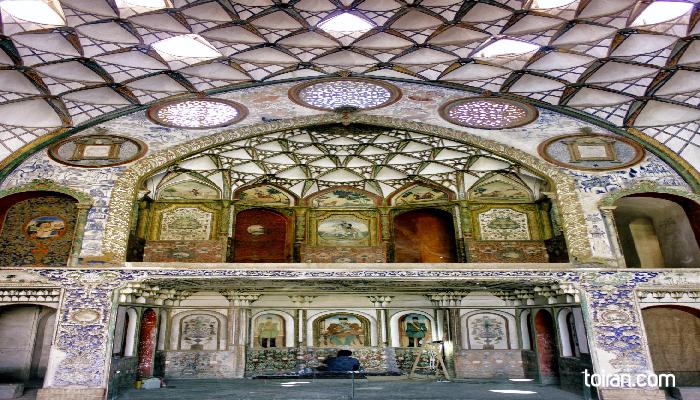
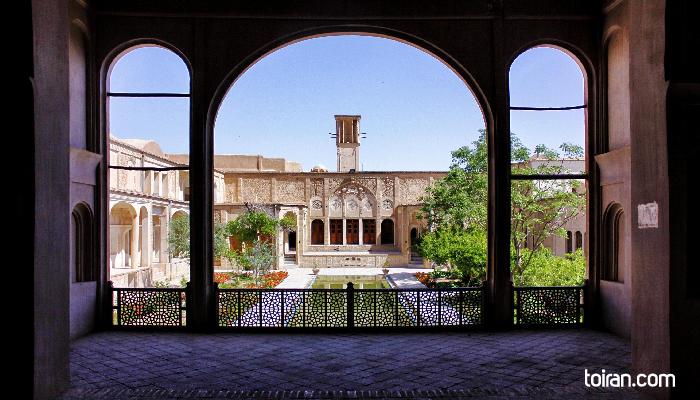
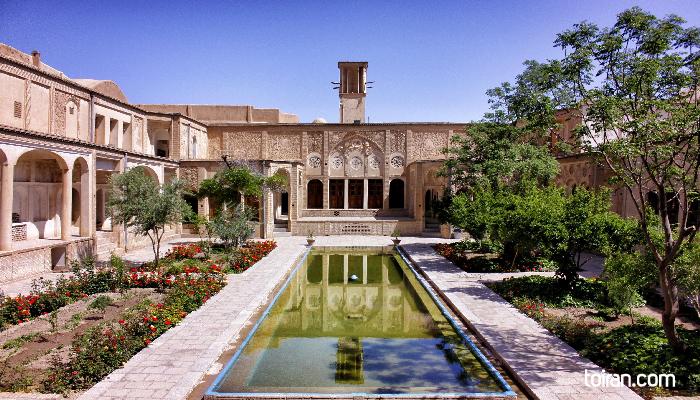
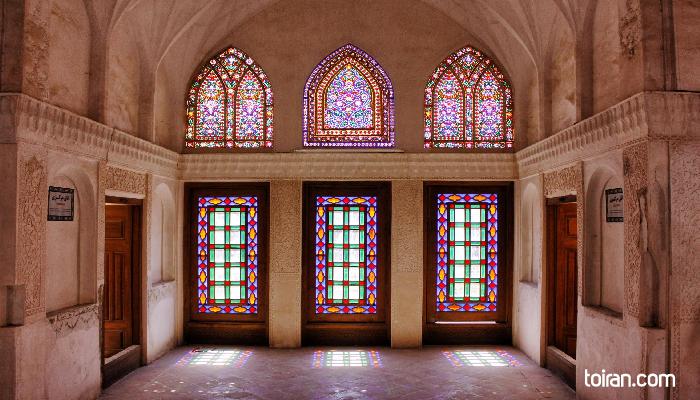
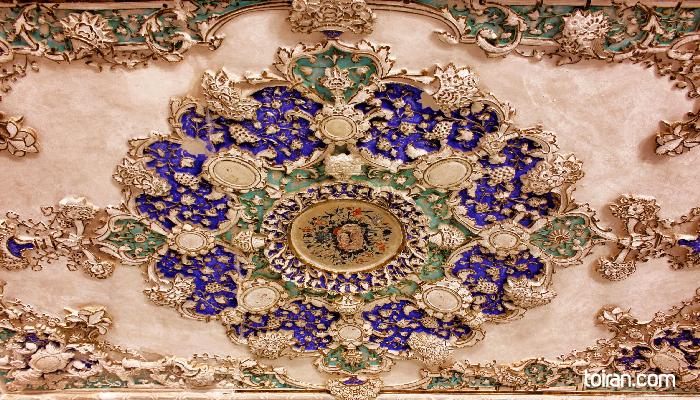
خانه بروجردی ها خیلی عالی بود. بیشتر از صد تا عکس گرفتم و دوست داشتم وقت داشتم و بازهم از این بنای باشکوه عکس می گرفتم. بزرگی و شکوه تمام خصوصیات این بنا نیست. دنج بودن و باصفا بودن آن هم ستودنی است.
پنجره های خانه بروجردی هر کدام یک اثر هنری است. چه ساختار چوبی مشبک آن که شاهکار است و چه اینکه هرکدام رو به یک منظره فوق العاده باز می شود. همه چیز عالی